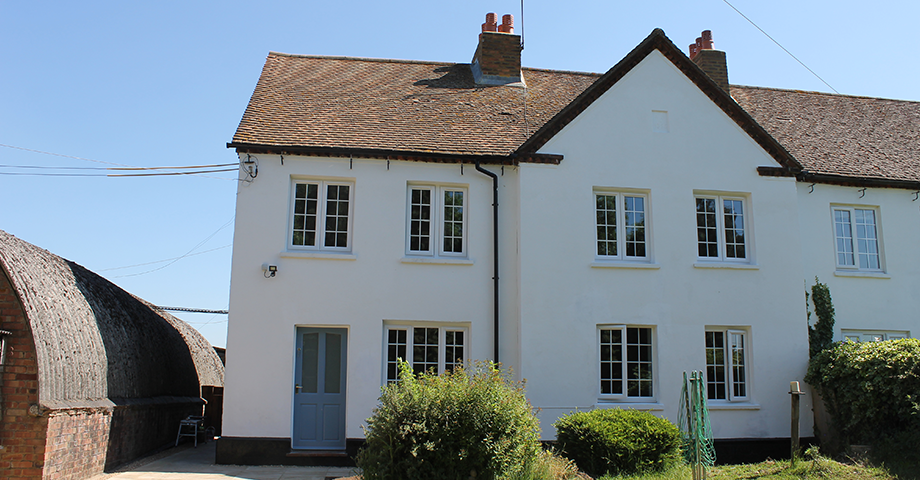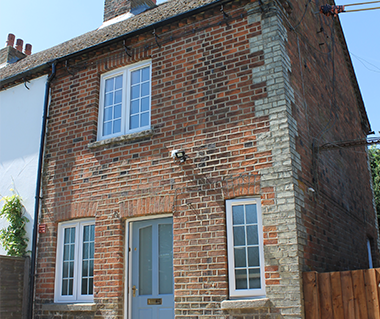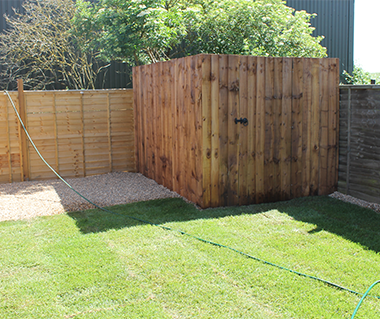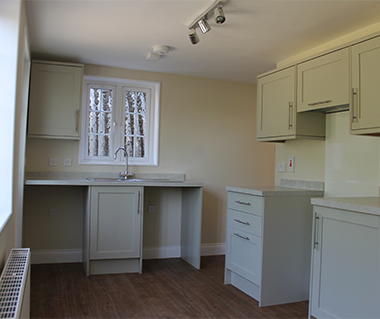Project Description
Refurbishment Project

Farm Cottage.
The project consisted of a full refurbishment including electrical re-wire, new oil-fired heating system and radiators. The property also required internal wall insulation, plastering, replacement floor coverings, complete redecoration throughout, replacement windows and doors, kitchen and bathroom replacements and loft insulation.
External works included re-rendering as well as roof and chimney repairs, new garden fence, turf to the front of the property, repointing brickwork, fascia, soffit and guttering and garden clear and cut.
We worked closely with both the client and owner, with excellent communication that built trust as the project unfolded. The owner herself would regularly visit, although this caused many variations. The owner changed aspects of the specification as the work took place. For example, it was intended to have tiles in the kitchen however, when completed, the owner wished for them to be replaced as a ‘splashback’ instead. The newly installed front and rear UPVC door were also changed to solid wood doors as the owner felt they would complement the original features of the farm cottage. The unique path to the front and rear were concrete; this was later asked to be removed and replaced with slabs.
The property had significant damp issues within the lounge and therefore had a dehumidifier working round the clock to dry the wet walls from years of leakage from the chimney. When pulling up the concrete outside, we discovered that the air bricks where blocked, allowing water penetration. These had to be replaced and then painted with black aqua seal.
We at FSG were able to show off our skills set, providing a flexible approach to match the changing programme.



